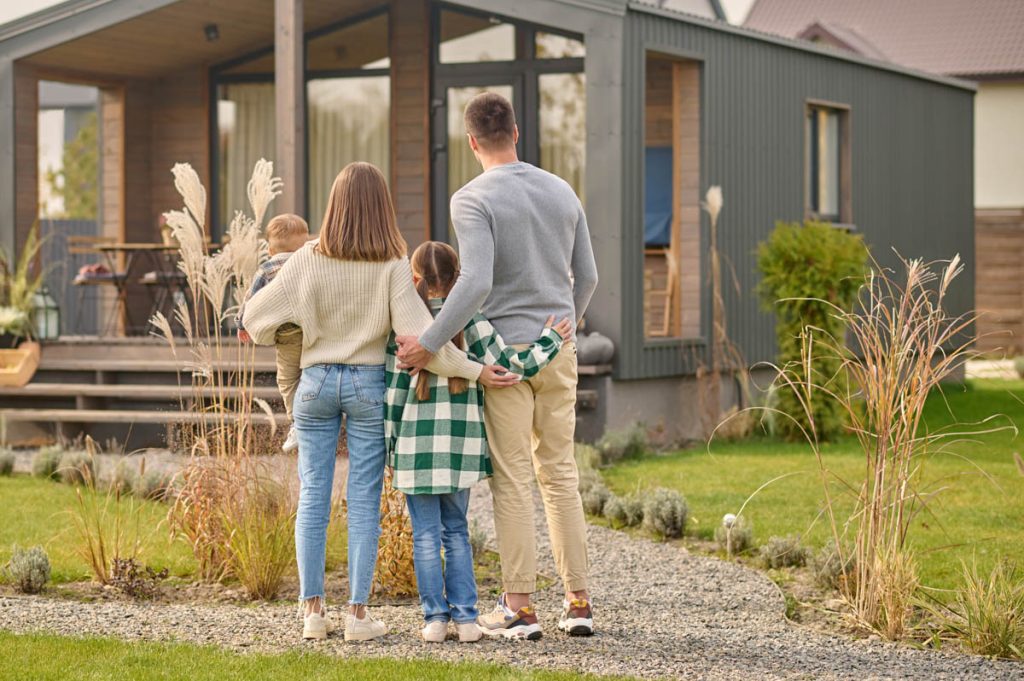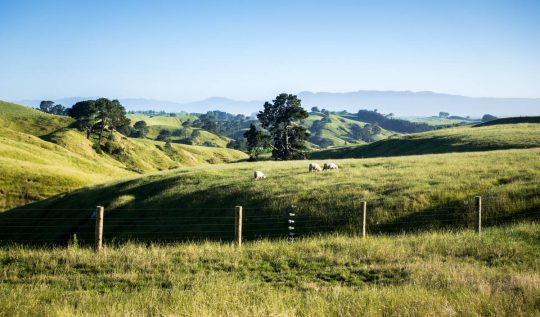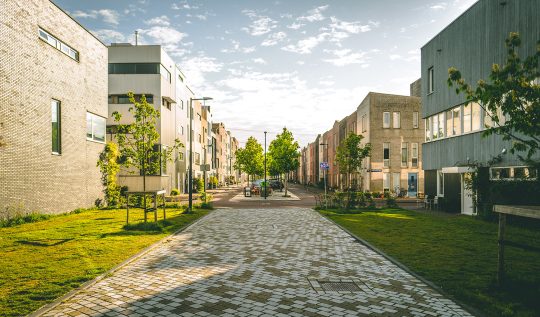
Building A Small Dwelling: Your Guide To Constructing A Granny Flat
Building a small dwelling, such as a granny flat, is becoming increasingly popular for homeowners seeking additional living space or rental income. However, before embarking on this project, it’s essential to understand the feasibility and regulatory requirements involved. This guide will walk you through the key considerations and steps to determine if you can build a small dwelling on your property.
How To Know If You Can Build A Small Dwelling On A Property
Determining whether you can build a small dwelling, such as a granny flat, on your property involves several key factors:
How to know if I can build a small dwelling on a property?
Start by researching local zoning laws and regulations. Zoning ordinances dictate the types of structures allowed on your property, including accessory dwellings like granny flats. Check if your property is zoned appropriately for additional structures and if there are any specific requirements or restrictions regarding size, setbacks, and use.
Can I build a small dwelling on my property?
Consult with your local planning or zoning department to understand the specific regulations that apply to building a small dwelling. They can provide information on setbacks from property lines, maximum building heights, parking requirements, and other zoning considerations that may impact your project.
How To Know If You Can Build A Granny Flat On A Property
Building a granny flat, or accessory dwelling unit (ADU), involves similar considerations as building a small dwelling. Here’s what you need to know:
How to know if I can build a granny flat on a property?
Research whether your property meets the minimum lot size requirements for an ADU. Some areas require a minimum lot size or a certain percentage of the primary dwelling's size for an ADU to be permitted. Determine if your property complies with these requirements.
Can I build a granny flat on my property?
Verify if your property has adequate access to utilities such as water, sewerage, and electricity. ADUs typically require connections to these services, and ensuring their availability upfront is essential for feasibility.
General Steps To Building A Small Dwelling Or Granny Flat
Once you have determined the feasibility of building a small dwelling or granny flat on your property, follow these steps to move forward:
Design and planning: Develop a design for your small dwelling or granny flat that complies with local building codes and zoning regulations. Consider factors such as layout, size, materials, and aesthetic preferences.
Permitting and approvals: Obtain necessary permits and approvals from your local building authority. This process may include submitting architectural plans, engineering reports, environmental assessments (if required), and paying applicable fees.
Construction: Hire licensed contractors and professionals to build your small dwelling or granny flat according to approved plans and specifications. Ensure all construction work meets building codes and safety standards.
Inspections: Schedule inspections at various stages of construction to ensure compliance with building codes and permit requirements. Inspections typically cover structural integrity, electrical, plumbing, and fire safety systems.
Completion and occupancy: Once construction is complete and all inspections are passed, obtain a certificate of occupancy or final approval from the building authority. This document confirms that your small dwelling or granny flat is safe and habitable.
Conclusion
Building a small dwelling, whether it is a granny flat or another type of accessory unit, can enhance the functionality and value of your property. By understanding the regulatory requirements, consulting with local authorities, and following a structured approach to planning and construction, you can successfully navigate the process of building a small dwelling on your property.
For personalised guidance and expert assistance with your small dwelling project, contact Elevate Planning. Our team is dedicated to helping homeowners achieve their building goals efficiently and compliantly. Reach out to us today.
Contact Form
"*" indicates required fields




